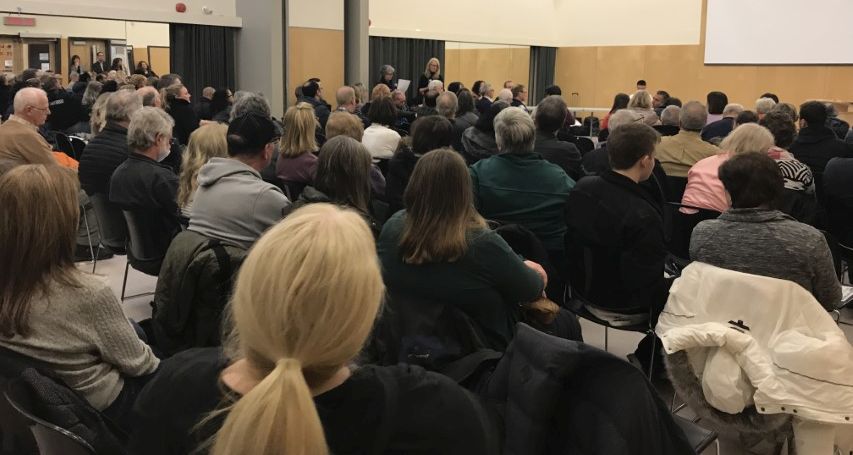(City of Ottawa Planner, Kathy Rygus, addresses the crowd at the 1000 Robert Grant Lépine Corporation community meeting – March 3, 2020)
An estimated 140 residents and city staff gathered at a community information session Tuesday evening heard about a possible new design for 1000 Robert Grant Avenue that could see an 18-storey tower built on the property. The meeting, held at the Cardelrec Recreation-Goulbourn Complex, had initially been scheduled for November 13, 2019.
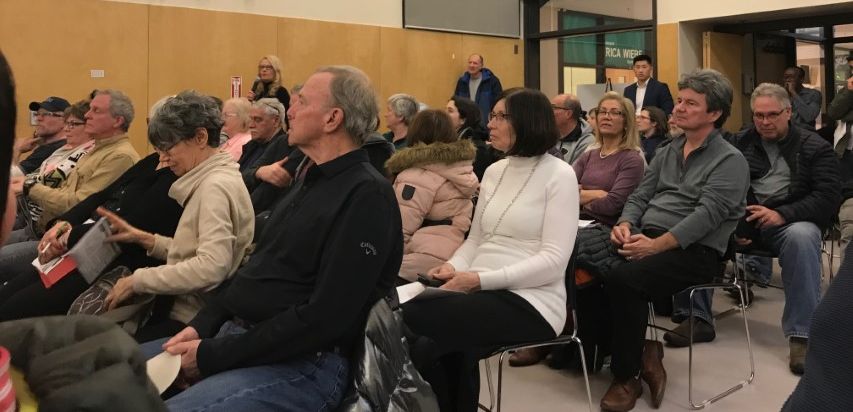 (Attendees at 1000 Robert Grant meeting with Lepine Corporation – March 3-2020.)
(Attendees at 1000 Robert Grant meeting with Lepine Corporation – March 3-2020.)
Last fall, Lépine submitted a zoning by-law amendment application that would pave the way for construction of three residential rental apartment buildings on the site, including 12- and 15-storey buildings along Robert Grant, and a 5/6-storey apartment building facing Livery Street. A one-storey amenities building is also noted on the plan.
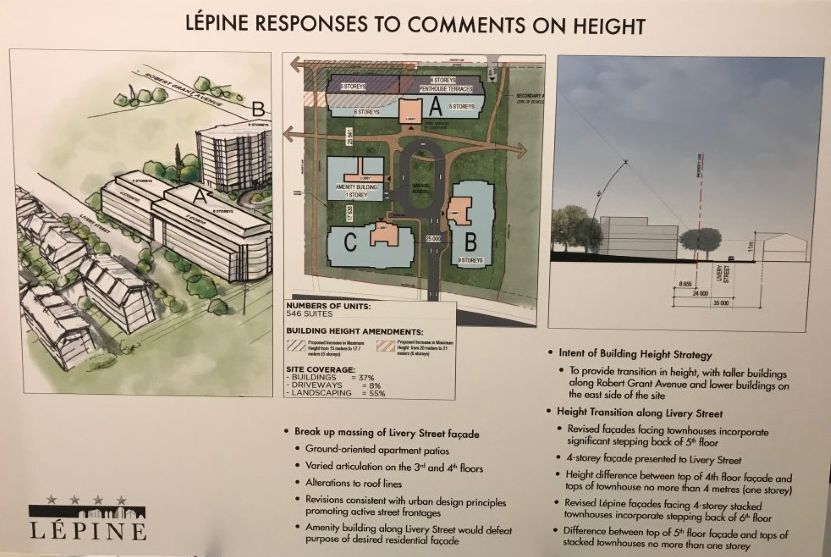 (Provided responses from Lépine to questions arising from residents on the height issue for the 1000 Robert Grant Avenue/Livery Street proposed development. March 3, 2020)
(Provided responses from Lépine to questions arising from residents on the height issue for the 1000 Robert Grant Avenue/Livery Street proposed development. March 3, 2020)
The application requests the high-rise apartments be permitted a maximum height of 15 storeys (54 metres) for the portion of the site fronting on Robert Grant, and an increase in height from 15 and 20 metres to 21 metres along the portion of the site abutting the R4Z Zone on Livery Street. The application also calls for an increase to the minimum interior side yard setback, and a reduction in the minimum required resident parking from 1.2 spaces per dwelling to 1.0 spaces and to reduce the minimum required visitor parking rate from 0.2 spaces per dwelling to 0.1 spaces per unit. The numbers were derived from other similar developments that Lépine manage. The city have asked for more justification on this.
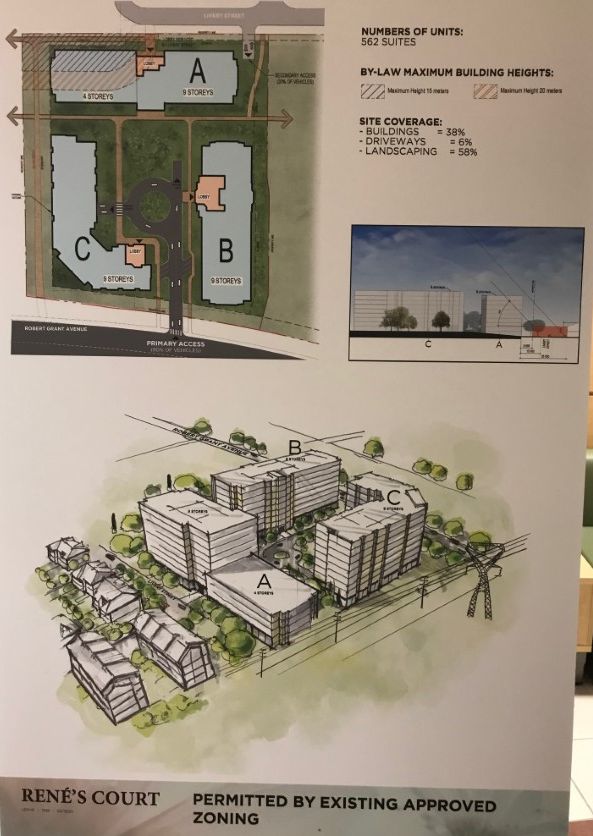 (Artists rendering of what is currently permitted at 1000 Robert Grant Avenue/Livery Street under the existing zoning. March 3, 2020)
(Artists rendering of what is currently permitted at 1000 Robert Grant Avenue/Livery Street under the existing zoning. March 3, 2020)
The zoning by-law amendment has generated significant interest from the community, according to City Planner Kathy Rygus, who said her mailing list on the file is approaching 200 people. Comments that were received have been passed along to Lépine, who took that information and used it to come up with a second scenario that would see an even taller tower built.
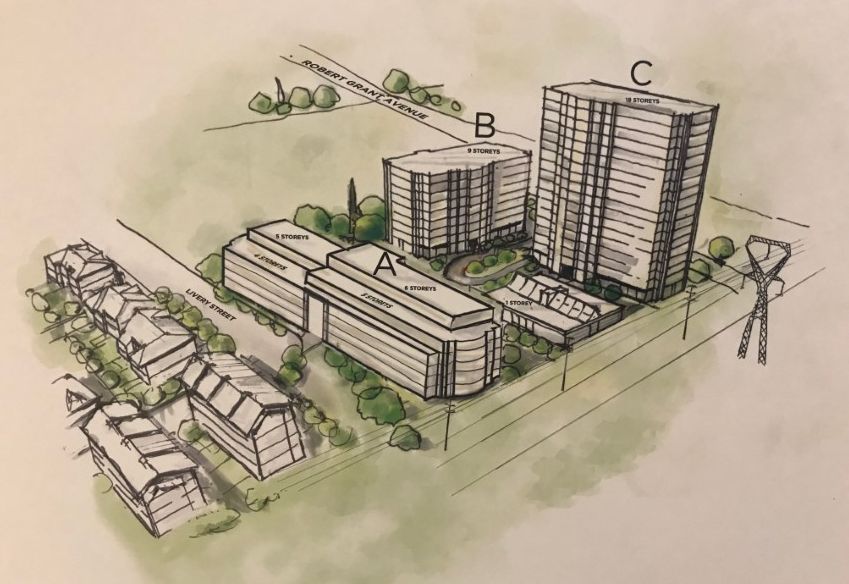 (Artist renderings showing 18 storeys, 9 storeys, 5 and 6 storeys and 1 storey that were displayed at the community meeting of the Lépine Corporation proposed development for 1000 Robert Grant Avenue/Livery Street site – March 3, 2020)
(Artist renderings showing 18 storeys, 9 storeys, 5 and 6 storeys and 1 storey that were displayed at the community meeting of the Lépine Corporation proposed development for 1000 Robert Grant Avenue/Livery Street site – March 3, 2020)
Lépine Planning Manager Don Schultz said the corporation has not yet submitted a revised plan to the city, but outlined a ‘height strategy’ that would include lowering the proposed 12-storey building to 9 storeys, and the building facing Livery to 4/5 storeys. Both of these moves are allowable under current zoning. However, the additional building space would be shuffled to the third apartment building, which would become 18 storeys instead of the 15 proposed or the 9 allowed under current zoning. He said Lépine may consider a “holding provision” – phasing construction so that the tallest tower wouldn’t be constructed until after funding is approved to extend Robert Grant Avenue and construction design is approved by the city. The revised submission may go to the city in three to four weeks.
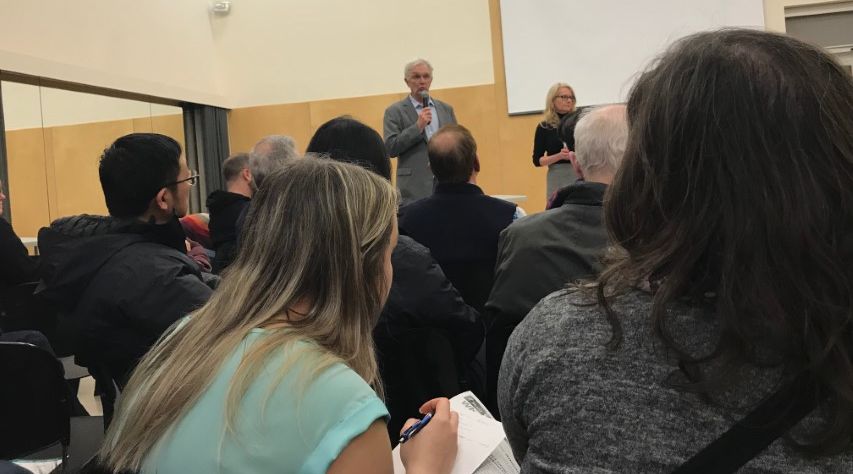 (Don Schultz, Planning Manager for Lépine Corporation addresses the crowd at the 1000 Robert Grant community meeting – March 3, 2020)
(Don Schultz, Planning Manager for Lépine Corporation addresses the crowd at the 1000 Robert Grant community meeting – March 3, 2020)
Residents were able to ask 22 questions of Lépine, city planning staff, and Councillor Glen Gower, before the meeting wrapped up after 9 pm.
Multiple questions related to inadequate infrastructure, including parking, traffic, and transit; compatibility with the surrounding neighbourhood; privacy; and whether the corporation was willing to consider the community’s concerns rather than giving lip service.
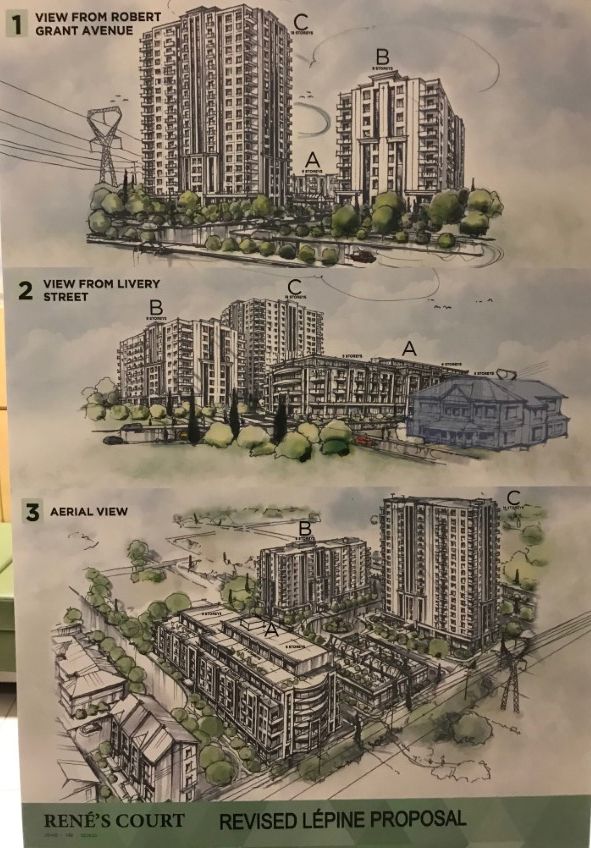 (Various views of the 1000 Robert Grant Avenue/Livery Street proposed development by Lépine Corporation. March 3, 2020)
(Various views of the 1000 Robert Grant Avenue/Livery Street proposed development by Lépine Corporation. March 3, 2020)
City Planner Kathy Rygus provided an outline of the development process, and gave an overview of the existing zoning and other considerations. She noted the property’s proximity to a future transit station was a key point in whether additional building height should be considered, however Councillor Gower said the timeline for that station becoming a reality is “beyond 2031”.
Send your comments to Kathy.Rygus@ottawa.ca in city planning and/or Glen.Gower@ottawa.ca.









