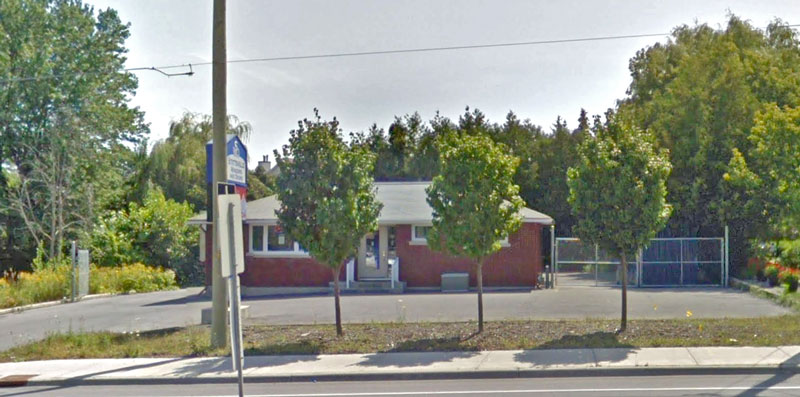(Elevation drawing for the proposed expasion to Stittsville Windows & Doors at 5906 Hazeldean Road. This is the view looking south from Hazeldean Road.))
The City of Ottawa has received a Site Plan application for an addition at the back of the existing Stittsville Window and Doors building at 5906 Hazeldean Road. The site is currently occupied by the existing 1-storey commercial building and is located on the south side of Hazeldean Road between Victor Street and Savage Drive. The property is surrounded by commercial and office uses along Hazeldean Road and low-rise residential homes to the south.
The proposed addition at the back of the existing building will have a height of 6.4 metres and comprised of a 99 square metre retail component and a 96 square metre space for storage. The existing access from Hazeldean will be maintained to service the 10 proposed vehicle and 8 bicycle parking spaces. Loading and garbage bin will both be located at the rear of the property screened with a 2 metres high opaque fence.
The site plan is not subject to a public consultation, however residents are welcome to provide their comments to my office at Shad.Qadri@ottawa.ca and I will provide them to the City.
(This post originally appeared on Shad Qadri’s web site.)





